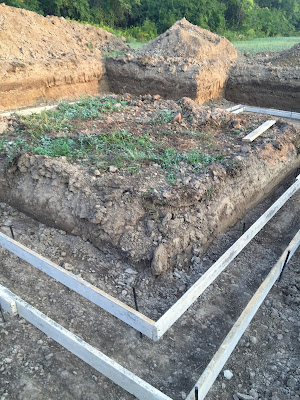This was the
meeting I was looking forward to and hating at the same time. I knew it could
get expensive. The house we are renting
doesn’t have hook ups in every room, so we run heavy on wireless and not all
rooms have cable access in them. We met at the model home with the rep from
guardian whose name was Ron. He was nice
and friendly.
Ron first
pulled up the plans for our home and told us that with our home size we get 4
choices automatically. Now these could be either cable or data. He had us go
through and put where we would want the 4 that come with the house. Ron asked
us how many additional lines we think we would need installed. After discussing
it we decided that 2 more additional direct internet lines would need to be
added to the loft and the family room. This would prevent us from having to use
wireless on the computer in the loft and downstairs on the game console.
Ron then
went through and discussed with us that we could have lines going to each room
or we could have a central hub downstairs where the wireless router could be
placed and everything in the house would be hooked up here. The husband and I
both thought this would be a great thing for us so we told him that is
definitely what we wanted to do. This would make it easy for if in the future
we decided we wanted to add anything to the house it could all be added through
this central hub.
When he got
to the part about the house vacuum he asked if we had any interest in one.
After we told him no he just moved onto the next item. Ron asked us if we had
any interest in a sound system and we told him no and without batting an eye he
moved on as well. It was so nice with this meeting because he wasn’t trying to
sell us anything we didn’t want. He took no as an answer and didn’t try to
persuade us.
The last
item we discussed was the security system. He asked what all we had heard about
it. My wife being herself had already done some research on it so she was able
to tell him what she heard was the standard price for install and the charge
per month. He seemed a little surprised that she was pretty accurate on both
prices and asked where she heard that from. So of course she had to give up her
secret of the internet and fellow ryan home blogs.
Now neither
of us has ever had a security system before so we obviously knew the basics of
it but weren’t completely sold on if we wanted one. Both of us were right down
the middle and could have gone either way. Ron discussed with us that if we got
the system we could have a fire alarm hooked up to it as well as a carbon
monoxide alarm. He let us know that if the system detects any type of smoke
that would be from a fire they would send someone out. The same thing would
occur if carbon monoxide was detected in the house. With having a son this
started to become a no brainer.
Ron
discussed with us that if we wanted we could get a motion detector in the home
as well. Prior to bringing this up though he asked how much our dog will end up
weighing when she is fully grown. Ron stated that they don’t really recommend
it for people that have dogs that weigh over 80 pounds due to them being able
to set them off. Our dog would not end up weighing 80 pounds but we still
decided against it. Ron let us know that we could go with window sensors
instead. This seemed perfect to the wife and I.
On top of
the standard things already mentioned guardian has an app that you can install
on your phone to use. This is a nice feature for if you are already in bed you
can arm the system without having to get out of bed. Ron was even discussing
that you can have your garage opener hooked up to your system so if you forget
the garage door you can hit a button on the app to shut it.
After
deciding that we did want the security system with the options we discussed Ron
then pulled out his laptop to give us the price everything would be. Everything
ended up coming to $1,075. Much better than what we both expected. The two
extra data/cable hook ups were $100 each. So the remaining $875 was all for the
security system. To us this was money well spent. Now we both feel our home, as
well as our family, will be safer.
Now we wait
to hear back about our loan.


















































